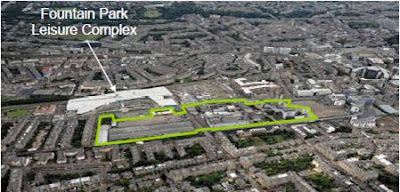Bob's words summarised very nicely the tradition of the colonies, why we want to have a development that is sympathetic to its environment, and how the contraplan was developed:
"Thank you for coming here today. As Kate said, it’s almost 150 years since these colonies were built. This isn’t a history lesson you’ll be pleased to know, but I‘d like to say a bit about the people who built them. And to say why what we are doing today has something in common with what they were doing 150 years ago.
When we talk about Edinburgh’s colonies, we are really talking about 2 different stages of building. The first, built mainly between 1840 and 1860, were built by wealthy industrialists, philanthropists, who wished to improve the state of housing for ordinary working people. The second wave of colonies, such as the ones we can see today, were built by the Edinburgh Cooperative Building Company. Most of the colonies in Edinburgh are of this second type. And what wonderful buildings they are.
The Edinburgh Cooperative Building Company came into being for the following reasons. At the time, Edinburgh Stonemasons, as well as other workers, were seeking a reduction of their working hours from 10 hours a day to 9. Not an unreasonable request, you might think. But because of this they were locked out by their employers.
These masons must initially have felt let down. But they didn’t just complain about it, or sit at home moaning about it: they decided to do something positive about it. Something positive for themselves and for other people. Something to improve their environment and to make the world a better place. During this time they decided to form the Edinburgh Cooperative Building Company and use their skills to build better houses for themselves and other working people.
And that is what we are doing today. When we found out the details about the proposed housing development by AMA many of us, most of us, were horrified. I think most of us agree that it is truly horrendous and unsuitable for the area. But we haven’t just complained about it, moaned about it. We have done something positive about it. We have worked with design professionals to show that there are better alternatives for developing the site. We have sought not only to improve our environment, but to do something to make the world a better place.
Let me say a little bit about how we got here. When we first had to deal with this planning application, I was really quite down about it. I don’t think I was the only one. We tried, unsuccessfully, to have a dialogue with Edinburgh Council about the application. But we were told that planning officials couldn’t speak to us, because the community was a third party. I think they meant to say third class. Personally, I think communities should be treated as the first party, not the third. In other words, we were being excluded from the system.
But things improved when we met Ross and Shaeron (JUMP), and it became conceivable that we could work with a design professional to create our own plan. They introduced us to Duncan. Since then, as you know, we have worked together to produce the contra-plan. Ever since that process began, I’ve felt much more optimistic. We are doing something positive. I’m sure many of you feel the same.
I should make it clear that Ross, Shaeron and Duncan have given many hours of their time to this project, and they have done so for free. We haven’t paid them anything.
The process, the practice that we have developed, could go far beyond planning. We have shown that it is possible for communities to work with professionals to come up with practical solutions to make our world a better place. We’ve done this for planning, but equally, it could be adapted to help come up with solutions for better local health care or local education or for other things.
Anyway I’ve talked long enough, and I think it’s time I handed over to Duncan. As I’ve said Duncan’s done a great deal of work for us so please give him a big round of applause."





























